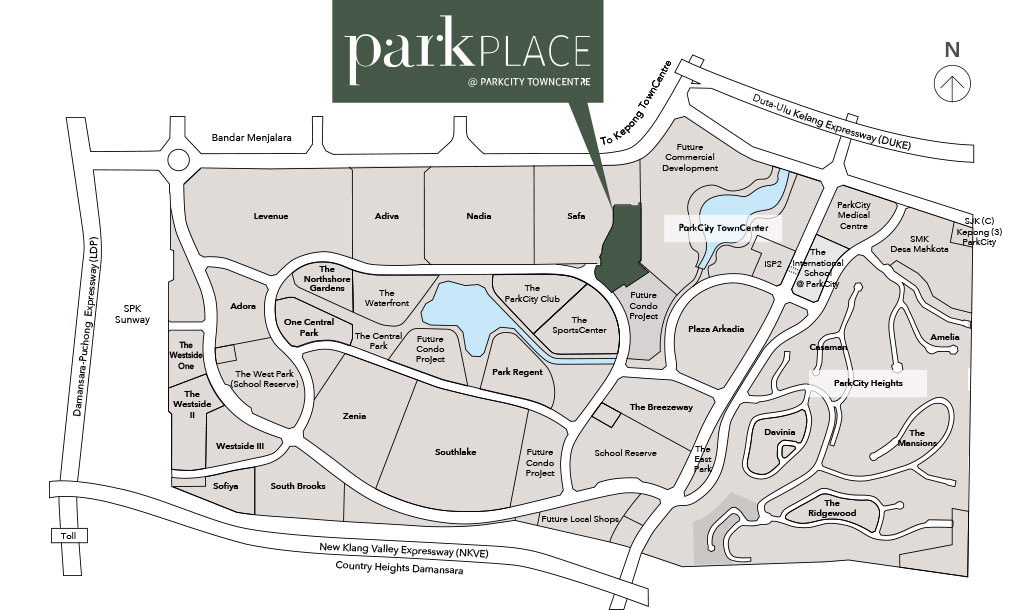SEE YOUR HABITS IN A NEW LIGHTONE HOME, MANY EXPRESSIONS
ONE SPACE, DIFFERENT VIBES
Find your “you” in this cool new high-rise that will extend everyday living beyond the four walls of home.
A captivating new concept that will turn your can’ts into cans and change your dreams into plans.
A captivating new concept that will turn your can’ts into cans and change your dreams into plans.


0123456789001234567890MINUTES WALK TOThe Waterfront
0123456789001234567890MINUTES WALK TOParkCity Club
0123456789001234567890MINUTES WALK TOPlaza Arkadia
0123456789001234567890MINUTES WALK TOParkCity Medical Centre
EVERYTHING IS WITHIN REACH
Everything Within Reach


01
THE WATERFRONT
The Waterfront is the iconic retail entertainment center of Desa ParkCity. Come on over for a great shopping and dining experience by the lake
02
THE PARKCITY CLUB
The ParkCity Club. Designed to lull you into a deep sense of relaxation with its modern and tropical architecture, it is the perfect place to unwind from the stresses of the day.
03
THE SPORTSCENTRE
Keep fit and healthy at Desa ParkCity’s SportsCentre. Amongst its star attractions are a FIFA-size soccer field and 2-floodlit basketball courts within its large parameters.
04
PARKCITY MEDICAL CENTRE
Operated by Ramsay Sime Darby Health Care, one of Malaysia's most trusted healthcare brand.
05
THE INTERNATIONAL SCHOOL @ PARKCITY
The International School @ ParkCity is a place where internationally minded and culturally aware students are encouraged to pursue academic excellence and personal development
06
PLAZA ARKADIA
Open-air, walkable, landscaped and safe, Plaza Arkadia features ground floor arcade-fronted HighStreet and first floor Courtyard shops as well as offices and SOHOs.
GALLERY
Sky Garden
Movie Room
Forest Porte Cochere
Private Lounge Hall
Music Room
Outdoor Hammock

